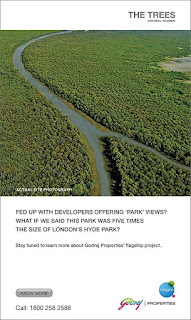The Trees, Godrej Properties' Flagship Project - Off Eastern Express Highway Opposite Mangroves, Vikhroli
We are pleased to share an exclusive preview of The Trees, our upcoming flagship project in Vikhroli.
Spread across 34 acres, The Trees is a mixed use development with best in class design, urban planning & construction. It includes the Godrej Group’s global headquarters, Godrej One, and will also offer world class residential, hospitality, retail and cultural facilities. Some of the key highlights of The Trees are detailed below:
1) Unmatched connectivity:
- Vikhroli is strategically located in Mumbai’s physical geographic center with direct access from the eastern expressway (0.5 kms), proximity to the Eastern Freeway (6kms) & Santa Cruz Link Road.
- Knight Frank, the global property consultant, recently featured Eastern Mumbai as the only location in India amongst the top ten global real estate investment opportunities.
2) Vikhroli - A piece of the Godrej Group’s history and Mumbai’s future:
- The Godrej Group started operations in Vikhroli in 1940 with the vision of creating a modern industrial township with world-class manufacturing facilities along with housing, schooling, and healthcare infrastructure for all Godrej employees.
- The Trees is a testament to the Group's intent to ensure Vikhroli transforms into a fully integrated modern city within a city with best in class urban planning, design, and development.
- Amidst this buzzing urban metropolis, Vikhroli offers a natural oasis with a 1750 Acre mangrove reserve (five times the size of London’s famed Hyde Park) – ensuring a lasting and deep connection to nature.
3) International award winning master planners:
- The international award-winning (Boston Society of Landscape Architects Honor Award) master plan consists of 2 commercial buildings, a 5 star Luxury hotel, Cultural Buildings, High Street Retail, and Residential connected with a vibrantly programmed public realm. The residential complex has been created with a focus on creating space between buildings, connecting neighborhood conveniences, well-appointed amenities, fine dining restaurants, culture spaces and Wi-Fi enabled plazas
4) Our partners and their marquee developments:
- Sasaki Associates(Master Plan & Landscape) : Principal venue of the 2008 Beijing Olympics
- Perkins Eastman(Principal Architect)
- Pelli Clark Pelli(Principal Architect – Godrej One) : World Financial Center in New York, the Petronas Towers in Malaysia, and the International Finance Centre in Hong Kong.
- Nikken Sekkei(Principal Architect – upcoming commercial) : Tokyo Sky tree currently (2015) the tallest self-supporting tower in the world, and second tallest man made structure of any kind
- Lighting Design Partnership(Lighting Partner) : The Sydney Opera House, Erasmus Bridge Rotterdam and the Ansett Terminal, Australia
- Studio Lotus(Trees Clubhouse & Imagine Studio)
5) The Residences:
- Each residential tower offers unique views while the landscape connects the entire cluster through a series of courts programmed with generous amenities at the ground level. Courtyard trails, sculpted play elements, outdoor lounge areas and an urban farm are all just a step away
- Innovative extendable living spaces that can act as both outdoor balconies and indoor living areas
- Differential tower heights creating a picturesque silhouette
- Breezeways in lobbies creates free air circulation and provides clear vistas to the central tree lined court at every arrival experience
- Low Density Development – Much lesser developed area/acre compared to projects with similar amenities thereby offering more green space and privacy.
The first residential phase of the development houses towers overlooking a beautiful central courtyard and offers a wide choice of luxurious 1 BHK, 2 BHK, 2.5 BHK, 3 BHK, 3.5 BHK, and penthouse configurations.
Configuration
|
Indicative Carpet Area (Sq. Ft.)
|
1 BHK
|
480 – 537
|
2 BHK
|
740 – 874
|
2.5 BHK
|
892 – 925
|
3 BHK
|
1,044 - 1,081
|
3.5 BHK
|
1,312 - 1,334
|
Penthouse
|
2043 - 2465
|
Price Per Sq ft
- For 1 & 1.5 BHK - 15700/- per sq ft
- For 2 BHK - 15950/- per sq ft
- for 3 BHK - 16200/- per sq ft
Budget Starts @ 1.64 Cr* onwards
For Exclusive Opportunity & Site Tour Call - 8600 55 1112
or Click on following link for more details :







No comments:
Post a Comment